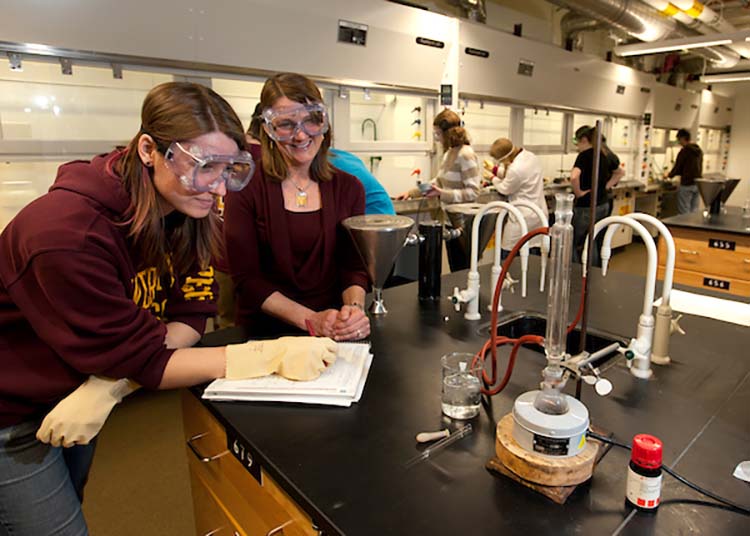University of Minnesota Works to Assure Safety in Smart Labs
To assure safety across its labs, the University of Minnesota (UMN) does more than prioritize laboratory ventilation. It takes a holistic approach to lab safety, requiring optimal facilities, standard operating procedures, and the involvement of Environmental Health and Safety. Ensuring safety helps keep occupants comfortable by eliminating odors, maintaining humidity and temperature levels, and providing distributed air flow.

To do this, UMN developed a performance-based alternative design process to replace the existing risk and code-based exhaust ventilation design standard.
First, the team determines the risk control band and ventilation safety design level for the lab. The Smart Labs team at UMN completes a hazard assessment with risk banding that comprises several activities:
- High-risk activities: Review work practices and list
- Laboratory activities: Describe lab activities that might cause exposure
- Chemical inventory: Review the chemical inventory and identify chemicals by inhalation hazard
- Chemical storage: Describe chemical storage practices
- Emergency procedures: Review for appropriateness
- Employee safety training: Ensure workers have received applicable training
- Local exhaust ventilation: Evaluate ventilation and exposure control devices such as fume hoods.
To ensure continued safety and to meet the goal of no exposure, Smart Labs are inspected every six months to check key performance indicators, such as fume hood certification and lab pressure, to verify the risk band and ensure that the risk has not changed. Responsible staff are notified of results, which are tracked and assigned responsibility for remediation, if applicable.
Additionally, to continuously improve performance, UMN has focused on enhancing laboratory features and optimizing new construction. When designing a new laboratory, UMN keeps office, classroom, and laboratory space separate. By keeping these spaces separate, air can be recirculated in both the office and classroom spaces. When building or updating a laboratory, the design team works to minimize the amount of office space within the lab environment.
The planning team works to improve the process of lab space assignment so that functions and materials that require similar ventilation rates are grouped together. For example, all H-Occupancy research activities are assigned to an H-occupancy laboratory. This "hoteling" concept is another way to optimize lab space utilization and isolates spaces where high levels of ventilation are necessary and an alternative design would not be appropriate.

Within the labs, researchers are required to store materials in ventilated chemical storage cabinets. Keeping these materials properly contained allows for different ventilation strategies to be implemented on each floor. When using equipment or following a procedure that has local emissions sources, the use of local exhaust ventilation devices or the use of a ventilation plastic box is encouraged.
Finally, the chemical inventory program has led to the reduction of chemicals being stored because the program is easy to use and accepts unlabeled chemicals without restriction.
Interested in learning more about how you can assure safety in your laboratory? Check out these resources to get you started:
- UMN Lab Safety Plan Toolkit
- Hazard Assessments
- Standard Operating Procedures
- Emergency Procedures
- Role-Based Safety Guidance
Best Practices
Key best practices included in UMN’s approach include the following.
Invest Wisely
- Reduce cost associated with poor operational practices and failed equipment.
- Use energy, maintenance, and labor savings to offset implementation costs.
- Use product life cycle costs to justify design decisions.
- Ensure that savings pay back implementation costs in 15 years or fewer for new construction and six years or less for retrofits.
Use Just Enough Energy
- Optimize the number and type of lab equipment for the research being conducted.
- Optimize mechanical systems relative to research requirements.
- Regularly recommission HVAC systems.
- Use low-flow fume hoods when appropriate.
Promote a Culture of Sustainability
- Centrally managing space assignments so that functions and materials that require similar ventilation rates are grouped together.
- Charge more for energy intensive/wasteful categories of labs.
- Develop energy dashboards to promote awareness and show consumption patterns and progress.
Ensure Research Safety
- Determine risk control bands and ventilation safety design levels.
- Perform periodic audits and follow-ups to ensure risk has not changed.
- Undergo testing to simulate inhalation hazards.
- Facilitate adjustments to building controls to accommodate change.