Lawrence Berkeley National Laboratory Efficiently Energizes Their Integrative Genomics Building
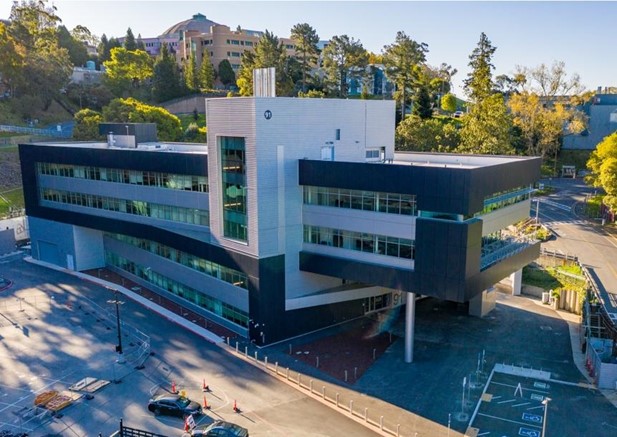
The Integrative Genomics Building at LBNL.
The Integrative Genomics Building (IGB) at Lawrence Berkeley National Laboratory (LBNL) is a four-story, 88,000 square foot facility that includes laboratories, offices and conference areas. Design for the building started in 2014 and construction began in 2016. The building was first occupied in fall 2019. The building includes many sustainable features now required by federal policy: deep energy efficiency, electrified systems for space and water heating, and strategies to serve the building from renewable electricity sources.
When approaching new construction, the Lab strives to communicate sustainability targets to the design team clearly, early, and consistently.
- Sustainability targets are documented in a brief Laboratory policy on Sustainability Standards for New Construction and Major Renovations, along with a less-formal implementation guide. These documents are written so that they can be easily understood and followed by design teams, without having to wade into the details of the many federal directives that motivate the policy.
- The policy is referenced early—in the request for proposals that leads to the selection of the design team. This allows sustainability aspects to be fully explored during the "best-and-final" selection of the team, and helps architects select the right subcontractors that are comfortable with high-performance sustainable design.
- The Lab understands that design requirements are most cost-effectively resolved through early integrated design. The Lab also tries to stay consistent throughout the design to avoid introducing costly requirements late in the design process.
Below are some of the key sustainable design elements of the Integrative Genomics Building. The design team included SmithGroup as architects and Integral Group as mechanical engineers.
Whole Building Performance Targets
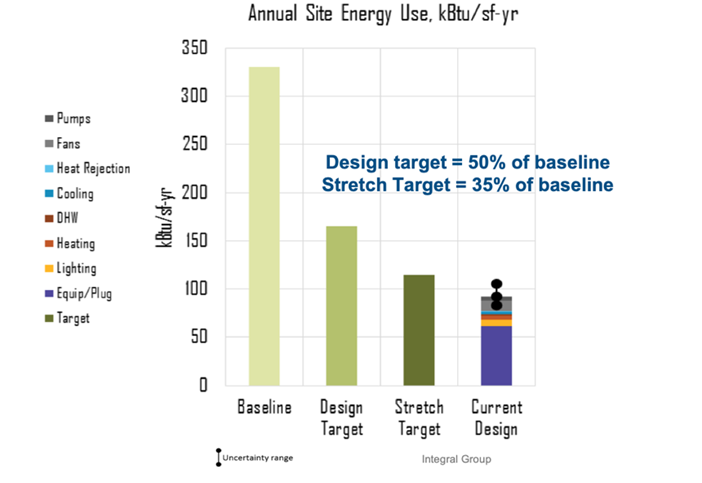
The Lab sets whole building performance targets to drive energy efficiency in the design. This is done in addition to meeting the federal requirement to beat the ASHRAE Standard 90.1 by at least 30%. For IGB, the Lab established a performance baseline that represented the weather-adjusted energy consumption of the building that was occupied by the program that would later move into the new building. The Lab set a design target for IGB at 50% of the baseline and a stretch target of 35% of the original baseline. The design team is then asked to verify that the design meets the target by creating an "as-operated" energy model. This model uses the same tools as used for code compliance, but is quite different from a code compliance model. The as-operated model is intended to represent the consultant's professional judgment of how much energy the building will actually use in operation. For IGB, the baseline was 328 kBTU/sf-yr, the design target was 164 kBTU/sf-yr, and the stretch target was 115 kBTU/sf-yr. The team's final design was modeled to be very close to the stretch target at 117 kBTU/sf-year. In practice, the Lab has been operating the building a bit lower than modeled, at 107 kBTU/sf-yr. When the Lab conducts ongoing commissioning (described below) it is very helpful to know the original design intent, expressed through the as-operated energy model. The whole building performance target method is also helpful in avoiding value engineering of key components of the efficient design out of the final design since the team is always able to accurately model the impacts of various value engineering decisions, and verify whether those designs would jeopardize meeting the energy performance targets.
All-Electric Heating
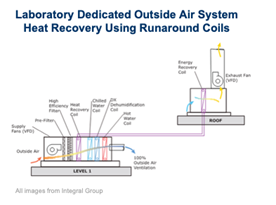
In the design and construction of the laboratory, LBNL prioritized all-electric space and water heating systems for a low climate impact. The building uses a heat-recovery chiller to remove heat from the return water of the cooling system, supplemented by air-source heat pumps when waste heat does not fully cover the heating requirement. To further improve energy efficiency, the building utilizes an exhaust air heat recovery system with a coil in the exhaust air stream and a run-around loop to a coil in the outside air handler. Heat recovery reduces heating and cooling loads, which allows heat pumps to heat the building and eliminate the use of natural gas based heating. The building uses a dedicated outside air system to minimize the volume of air flow. It uses chilled beams in the laboratory spaces and radiant floors in the office areas. This heating system cuts the initial carbon footprint of this building in half compared to a natural gas boiler system. As California decarbonizes its grid, the building greenhouse gas footprint will continue to decrease over time.
District Medium Temperature Chilled Water Plant
Another key approach implemented in the building is a medium temperature chilled water plant. The chilled water (55-58 °F) is allocated to zone level equipment, air handling units, and the specialized rooms, such as a growth chamber. The water is generated by the Modular Utility Plant (MUP) chilled water plant or absorbed from the water-to-water heat pumps used for IGB's heating hot water and industrial hot water production, with air source heat pumps as a backup heating source. This system uses cooling towers selected to maximize the hours in which the medium temperature can be produced from the cooling towers alone, without using the chillers.
Air Cascading Strategy
In the building's laboratory areas, cooling is provided by active chilled beams and supplemented by a thoughtful cascading air flow strategy. The supply air to the perimeter office areas cascades into the open lab areas as make-up air for the negatively pressurized lab spaces. From the open labs, the cascading air flow is to an interior equipment corridor, which has an especially high cooling load due to high equipment density, and has a higher temperature setpoint than the lab spaces. This mitigates high internal loads without increasing the air change rate. The air from the equipment corridor is exhausted out of the building through roof mounted exhaust fans and through heat recovery coils.
Passive Design Strategies
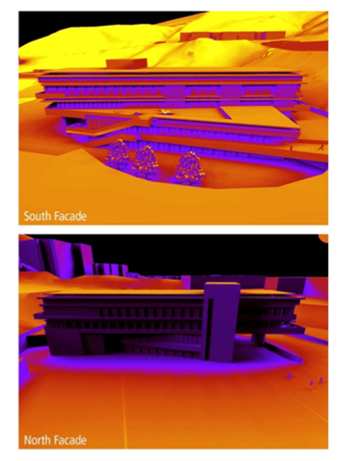
Facade design of IGB Building
The building is oriented along an east to west axis. This minimizes east and west facade areas, which minimizes cooling load from solar exposure on those facades. This maximizes the area of the north and south facades, which provides for optimal daylighting opportunities. There are overhangs on the west side as well as overhangs with exterior shades at the south, which reduces glare and provides a comfortable working environment while minimizing solar heat gain.
Solar Ready Roof
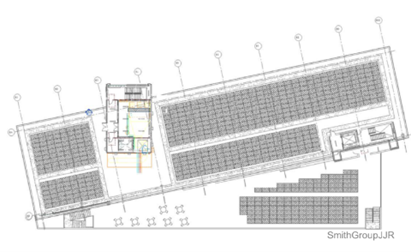
Rooftop solar design of IGB Building
The Lab's Sustainability Standards for New Construction and Major Renovations policy requires solar-ready design to offset a minimum of 7.5% annual energy. The roof space of IGB was carefully designed to maximize space available for a rooftop solar photovoltaic array, including minimizing rooftop HVAC equipment. The building included stanchions, conduit path, breaker space, and an electrical meter to support the solar ready roof.
Ongoing Commissioning
Ongoing Commissioning is a very important part of the building's development and operations. Berkeley Lab established an Ongoing Commissioning Team in the fall of 2017. This team has been critical to dialing in the building operation over time, based on the original design intent.
Other Sustainability Accomplishments
There were many conversations on this project regarding waste diversion with different design and construction strategies. During construction the project team pursued waste diversion goals in which construction waste was segregated to be eventually recycled. 90% of the construction debris was able to be recycled. Water efficiency was a project priority by inputting low-flow water fixtures in the facility along with utilizing water-to-water heat pumps which saves additional water on an annual basis by minimizing cooling tower hours. There were also implementations of efficient equipment, for example LBNL was replacing its most inefficient existing UTLs (ultra-low temperature freezers) with efficient UTLs.
Implement Electric Laboratories at your Site
Safe and high performance laboratories can be implemented at your site. Consider the following steps:
- Design standards
- Reduce the Load
- Start with ultra-efficient building by implementing all energy efficiency measures.
- Design central plant all electric